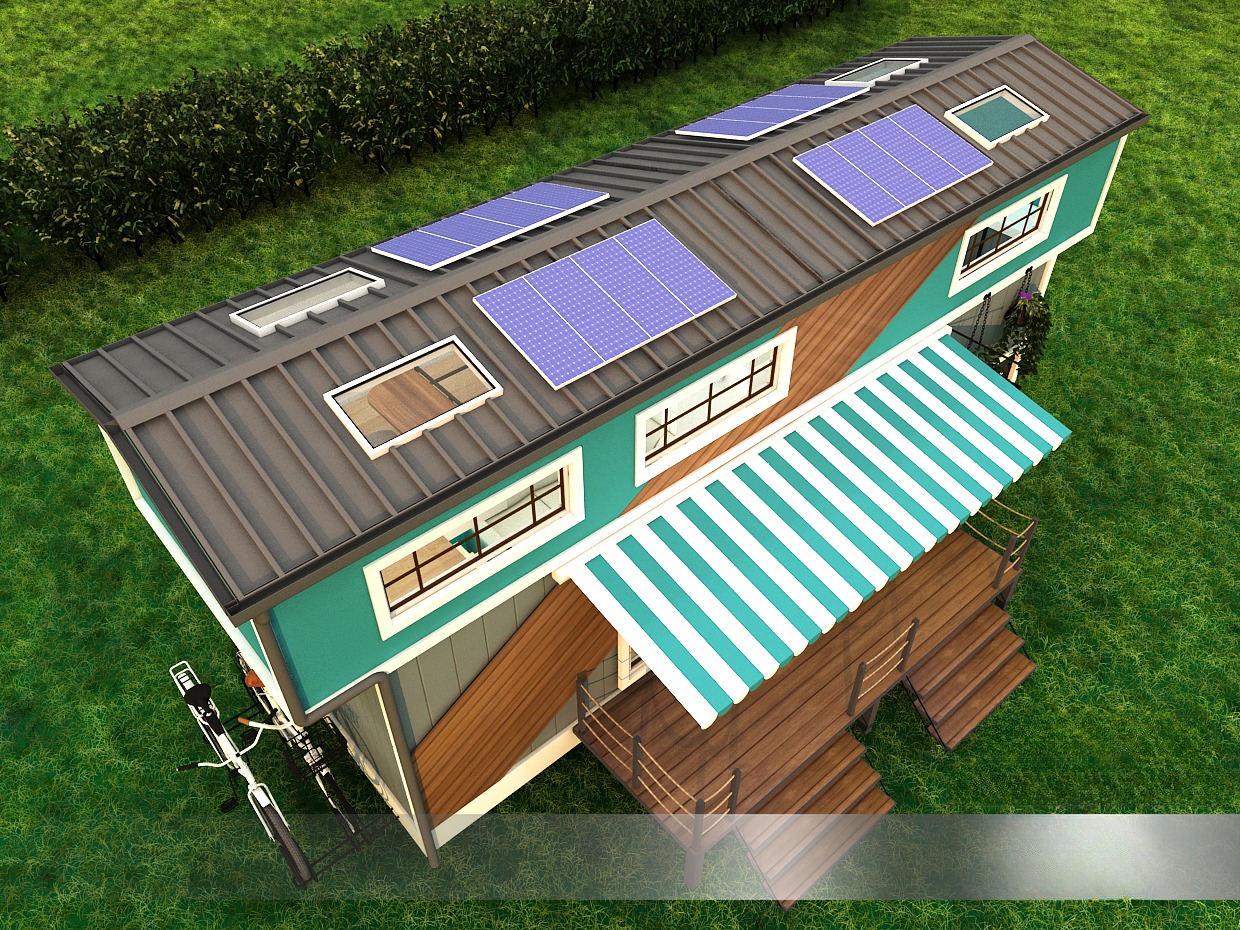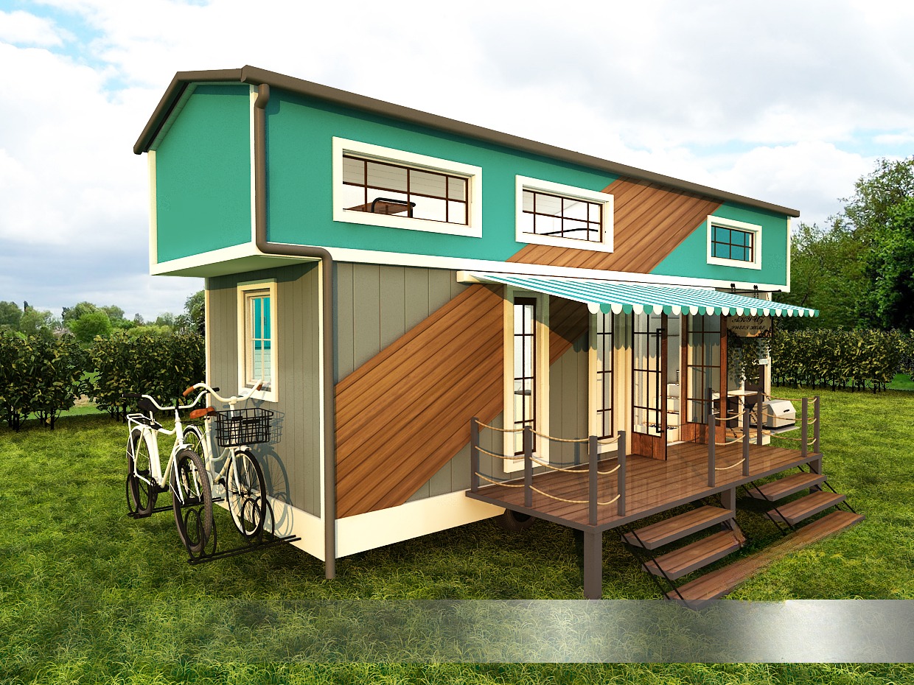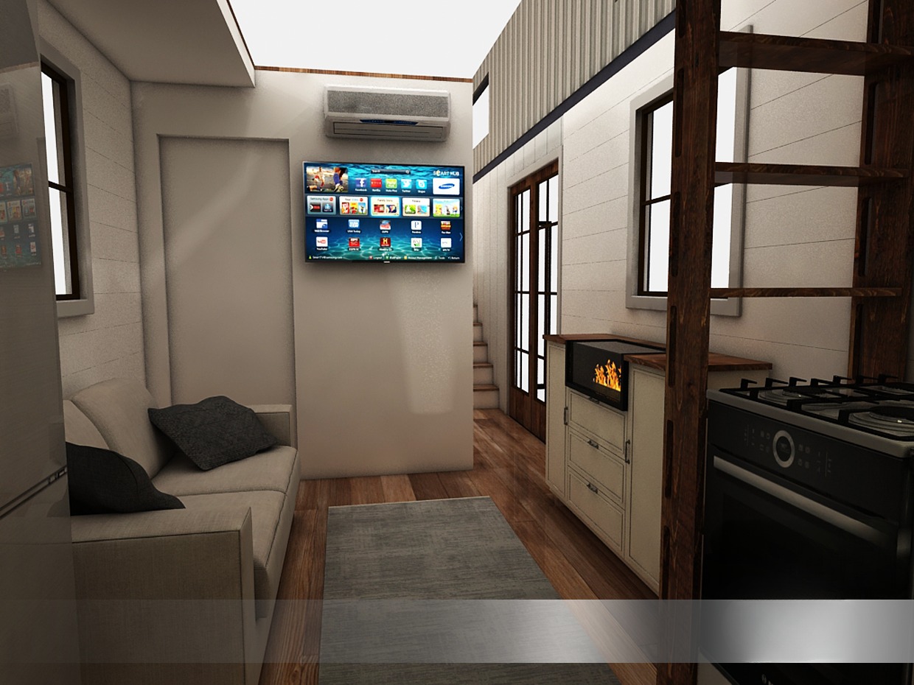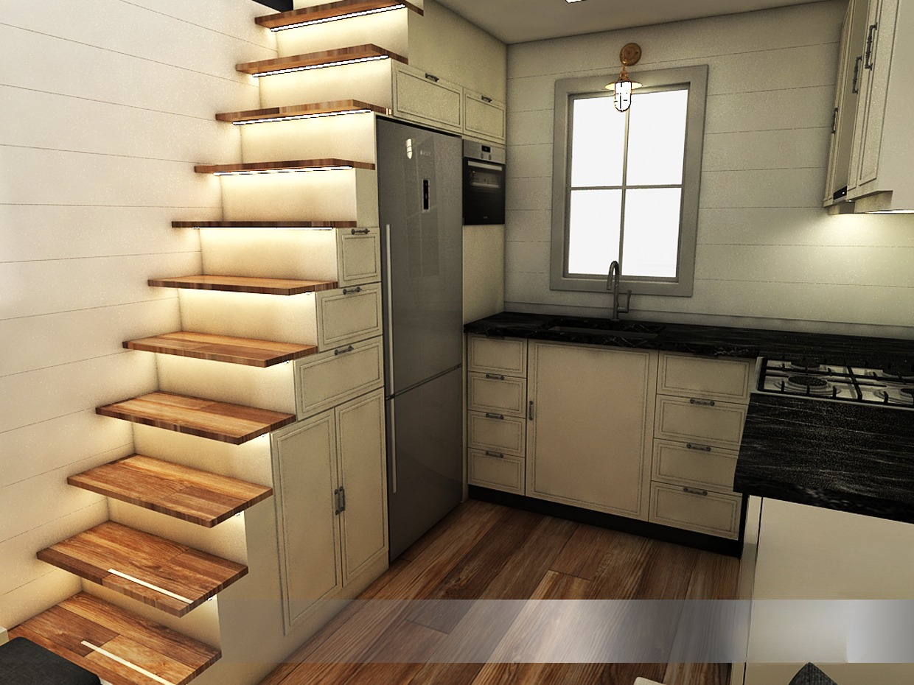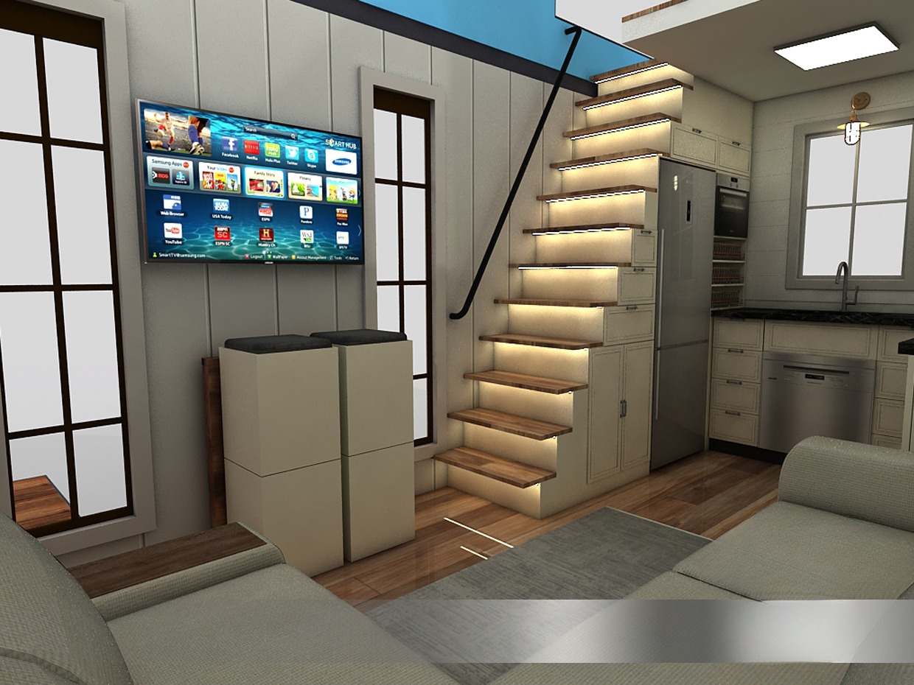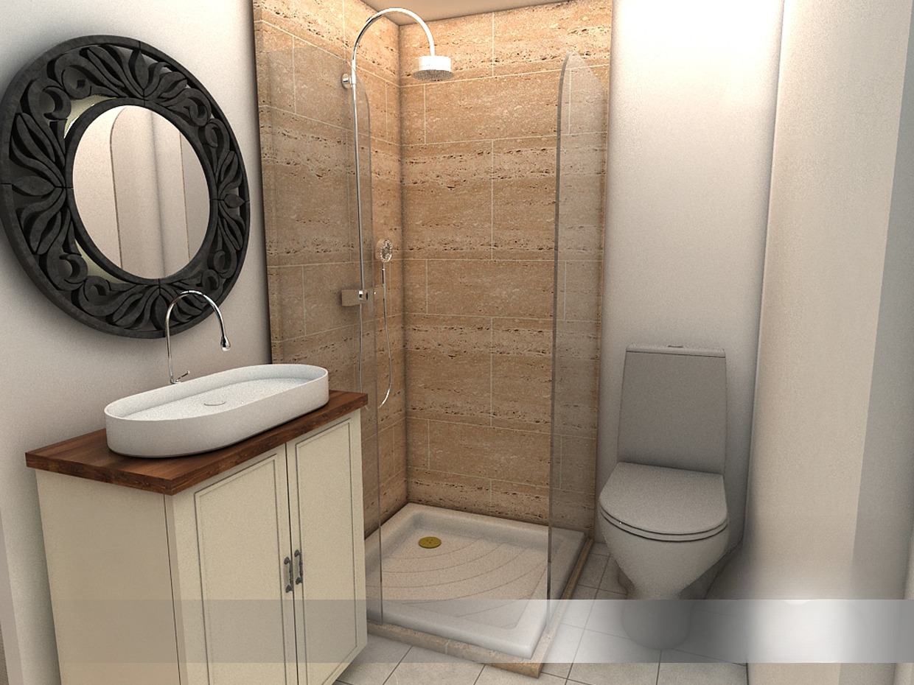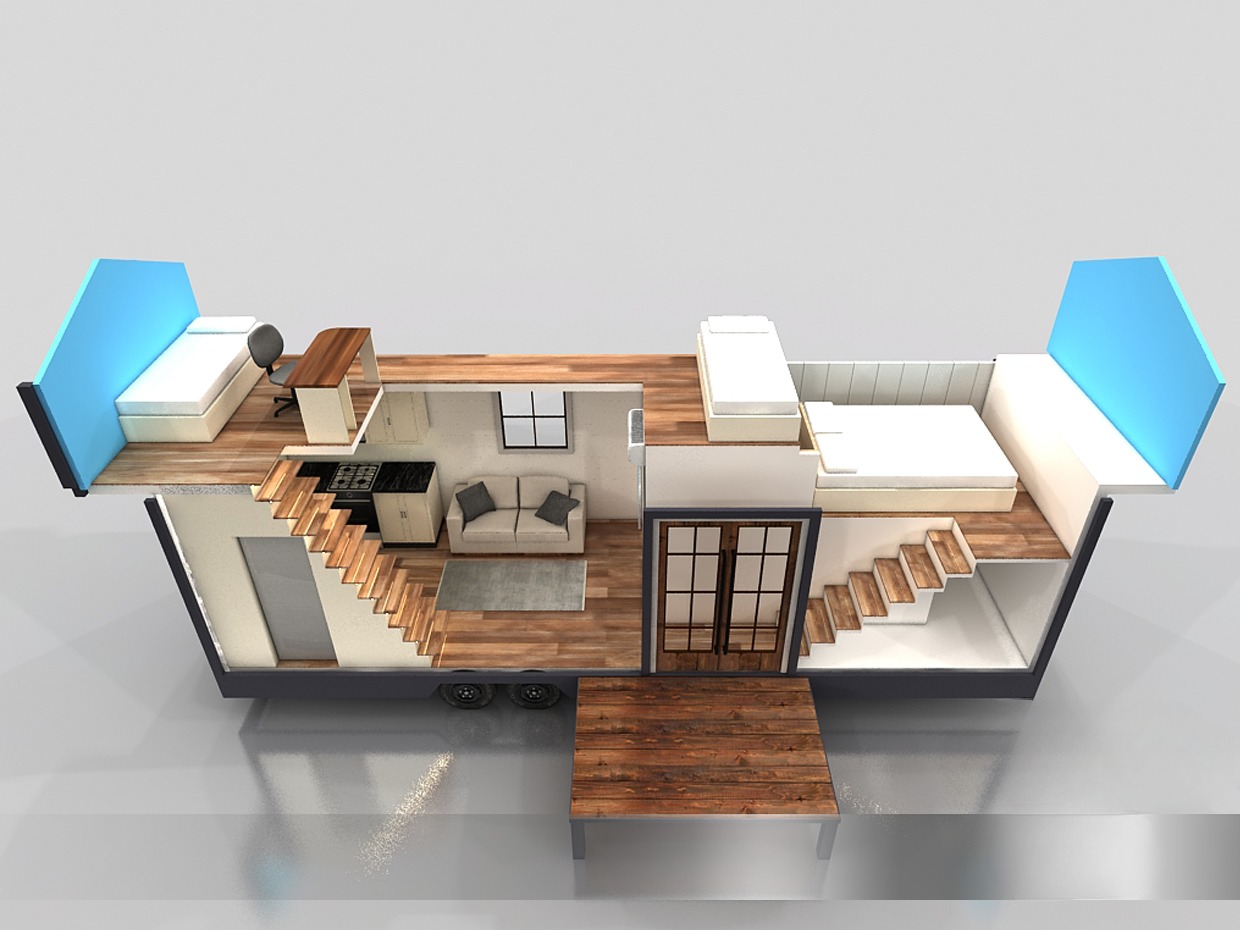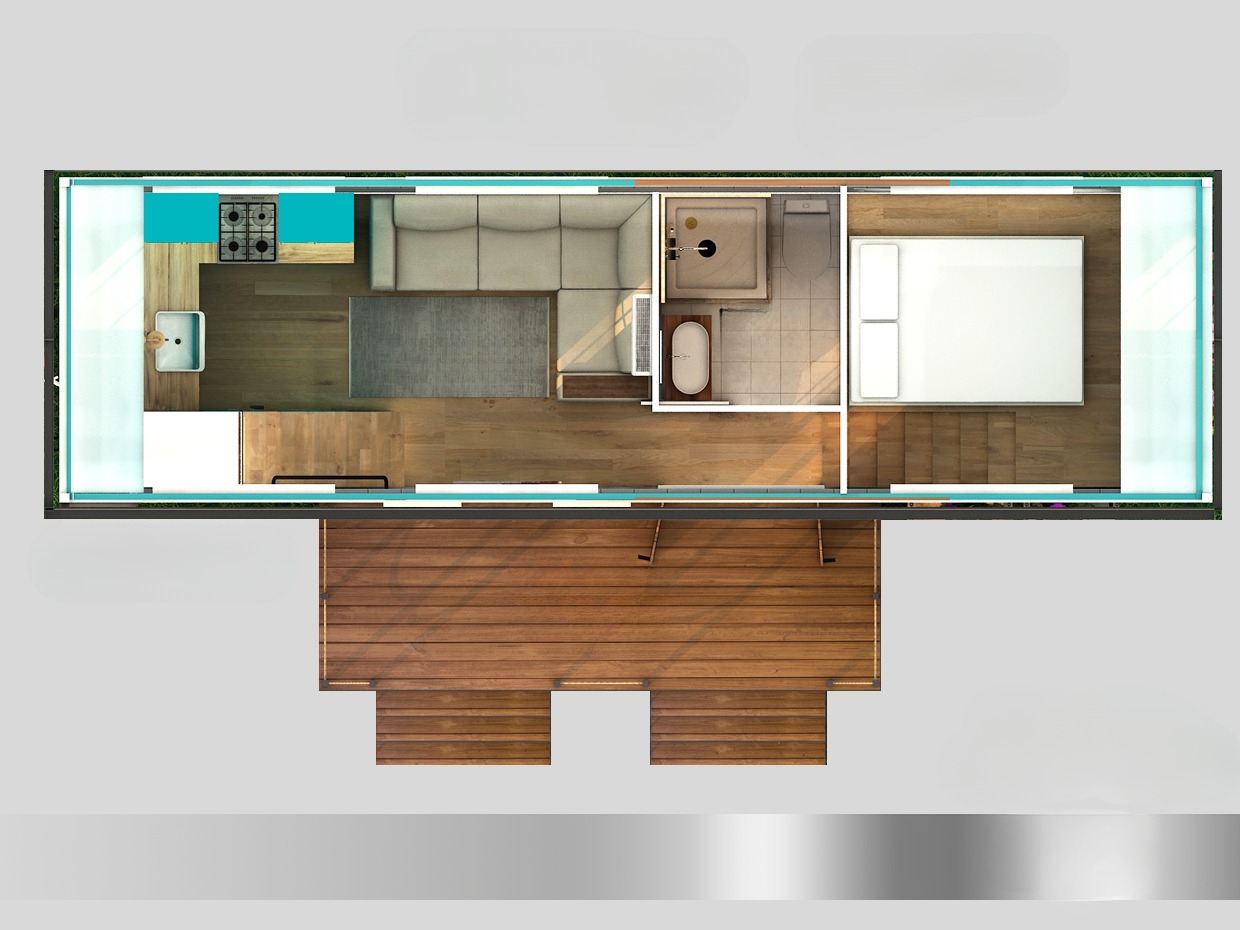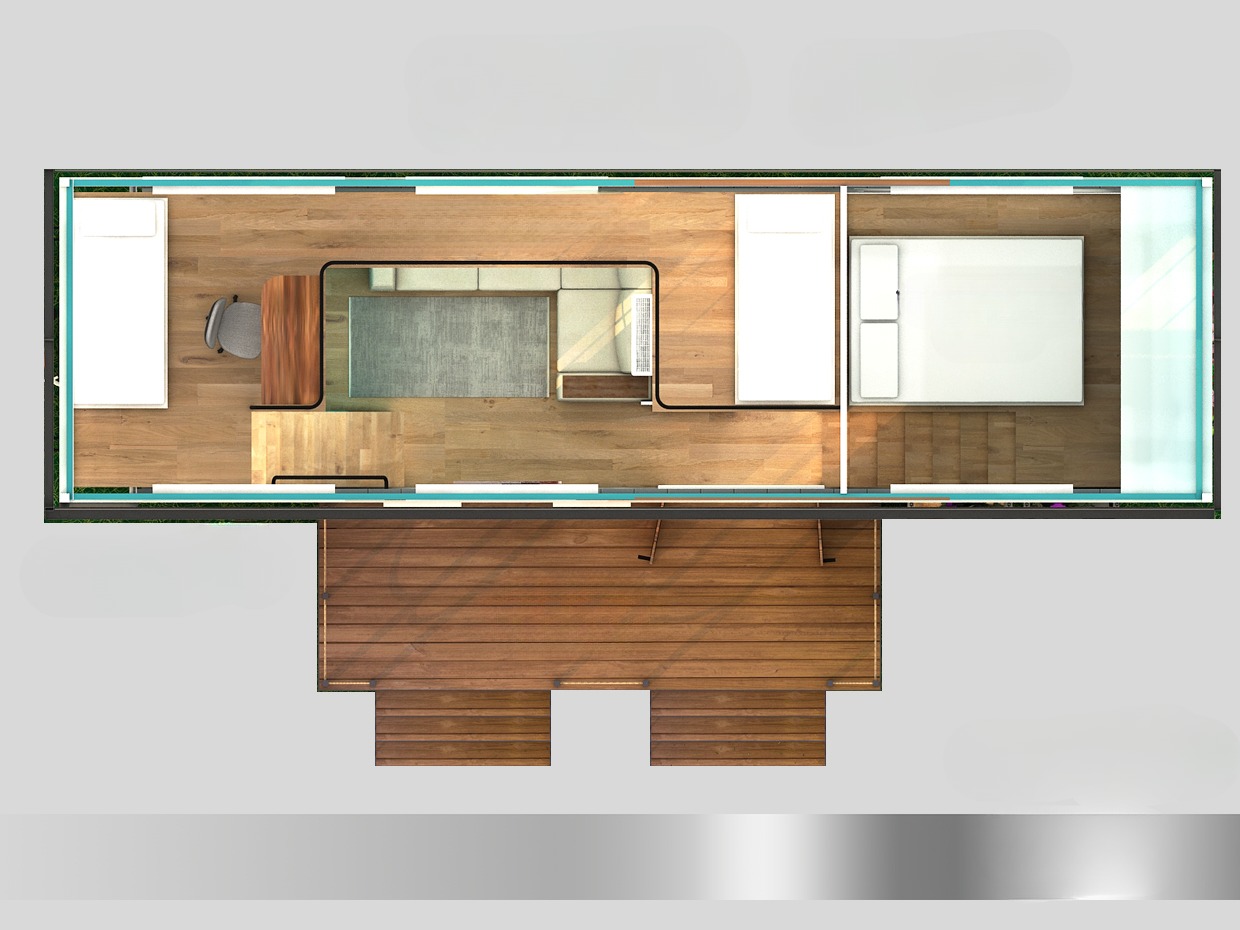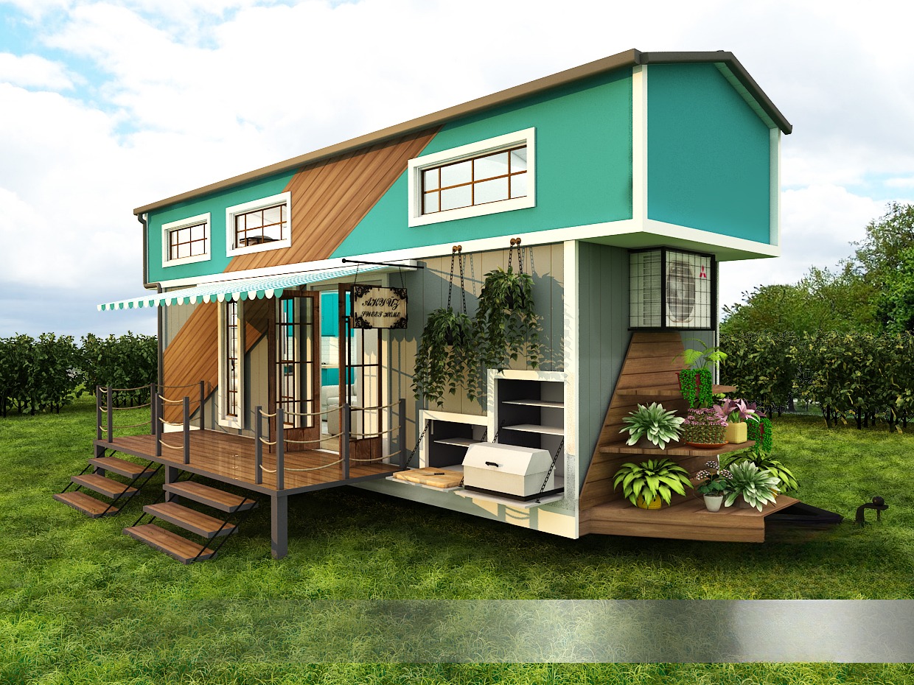
INTERIOR
Chicago – 2110 Tiny House
- Year : 2021
- Location : Chicago
- Category : Tiny House
- Price : £63,000
GENERAL FEATURES
-
01.Information
-
- * Dimensions Width: 2.50 m | Length: 8.0 m | Height: 4.00 m
- * Living Area: 32 m² | Patio: 10 m²
- * Kitchen: 5 m² | Living Room: 7 m² | Bathroom: 3 m²
- * Bedroom: 10 + 7 m²
- * for 6 people
- * O1 and O2 Type International Approval Certificate
- * ISO 9001-14001-TSE Quality Certified
-
-
02.Front
-
- * Steel construction with welding method
- * Facade Cladding suitable for the project
- * FRP polyurethane filled panel
- * Polyurethane foam used in heat and sound insulation
- * With optional wooden paneling or FRP options on the interior
-
-
03.Finishes
-
- * Door and window joinery providing high performance in heat and sound insulation
- * Heat insulating glasses
-
-
04.Ground
-
- * 18mm plywood to be applied on the floor
- * Wooden Patterned PVC Floor Covering
- * Electrical and plumbing system applications
- * Clean water and Waste water connections
- * Modern lighting system
-
INTERIOR DESIGN
-
01.Kitchen
-
- * Ceramic floor between kitchen countertops
- * Water, moisture and heat resistant 60 cm deep kitchen counter
- * Shiny stainless steel body Sink
- * Chrome sink mixer with 0.5-10 bar operating pressure
- * Kitchen cabinets
-
-
02.Bath
-
- * Chrome plated concealed shower set
- * Square shower tray and Compact shower unit
- * Ceramic Furniture Washbasin (single tap hole)
- * Washbasin cabinet with double drawers, thin handle glossy cabinet Mirror, basin mixer
- * Closet Set
-
-
03.Bedroom
-
- * 10 + 7 m² room area
-
-
04.Living Room
-
- * Suitable for 2 seater seats
-
Extra Options
- Thermowood Iroko wood veneer with aesthetic appearance for Exterior, Patio and Terrace
- 220/12 Volt Led Lighting System
- Solar Storage and Inverter System
- Caravan Type Digital Satellite System
- 12 Volt 60 Amps Battery System
- 220 Volt Mains Current System
- 220 Volt External Power Line
- Generator
- Air Conditioning Installation
- Waste and Clean water tanks
- Water Treatment system
- Under the stairs drawers
- Furniture, Interior Accessories and White Goods
- Built-in Set
Veranda
- 10 m² area with aesthetic appearance
Stairs and Rails
- Stainless stair railing
- Waterproof wooden ladder
Ceiling / Roof
- 5 x 10 cm vertical application beams
- 3 Ribbed Roof Panel (Painted Galvanized Sheet)
Trailer
- 3500 kg carrying capacity
- 5.65 m cabin length
- 1.6 m drawbar, 2.05 m width
- Main carrier chassis 12×6 cm
- Torsion double axles and floor jacking
- The axles we use in our trailers are imported from Germany
- e – Certificated Stop Set
- 14 inches New Tires – Wheels
Electric – Electronic Equipment
- Schneider Concept Switch / Socket Hardware
- 220 Volt 32 Ampere Air Conditioner Supply
-
Chicago – 2110 Tiny House
£63,000.00
